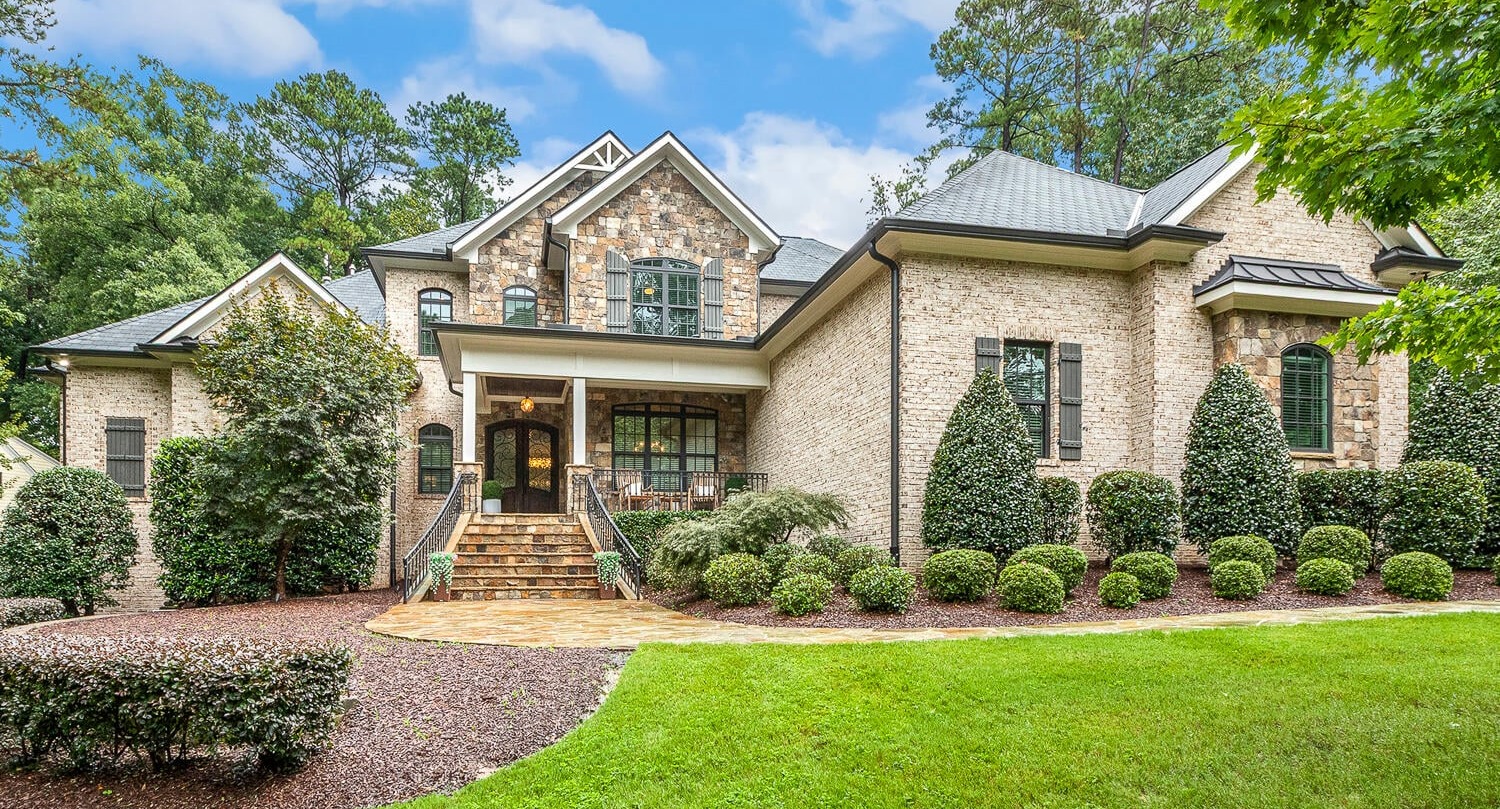
6 Bedrooms | 6.5 Bathrooms
7,950 Sqft | .71 Acre
Year Built: 2017 | $3,295,000
Builder: Dogwood & Company

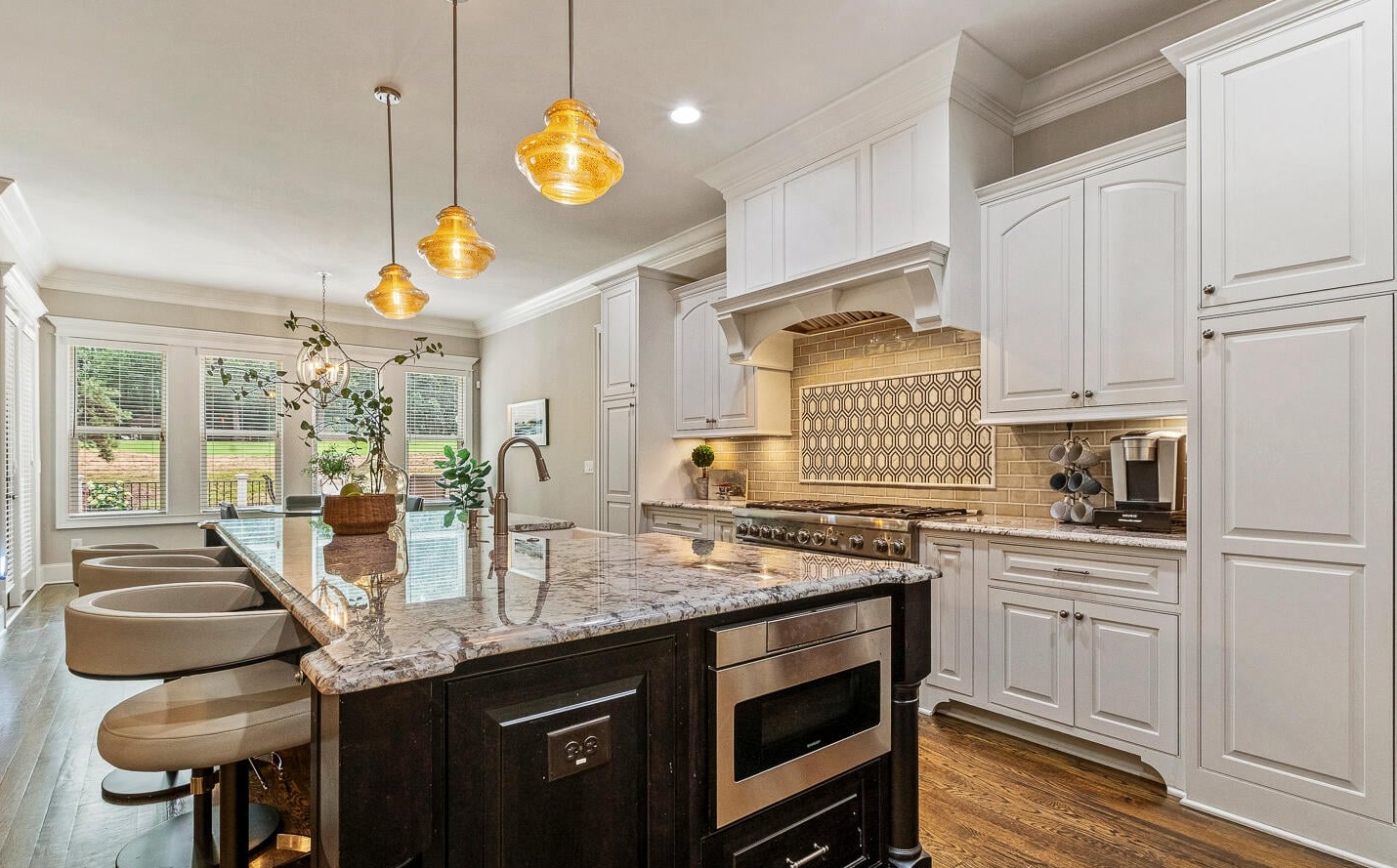
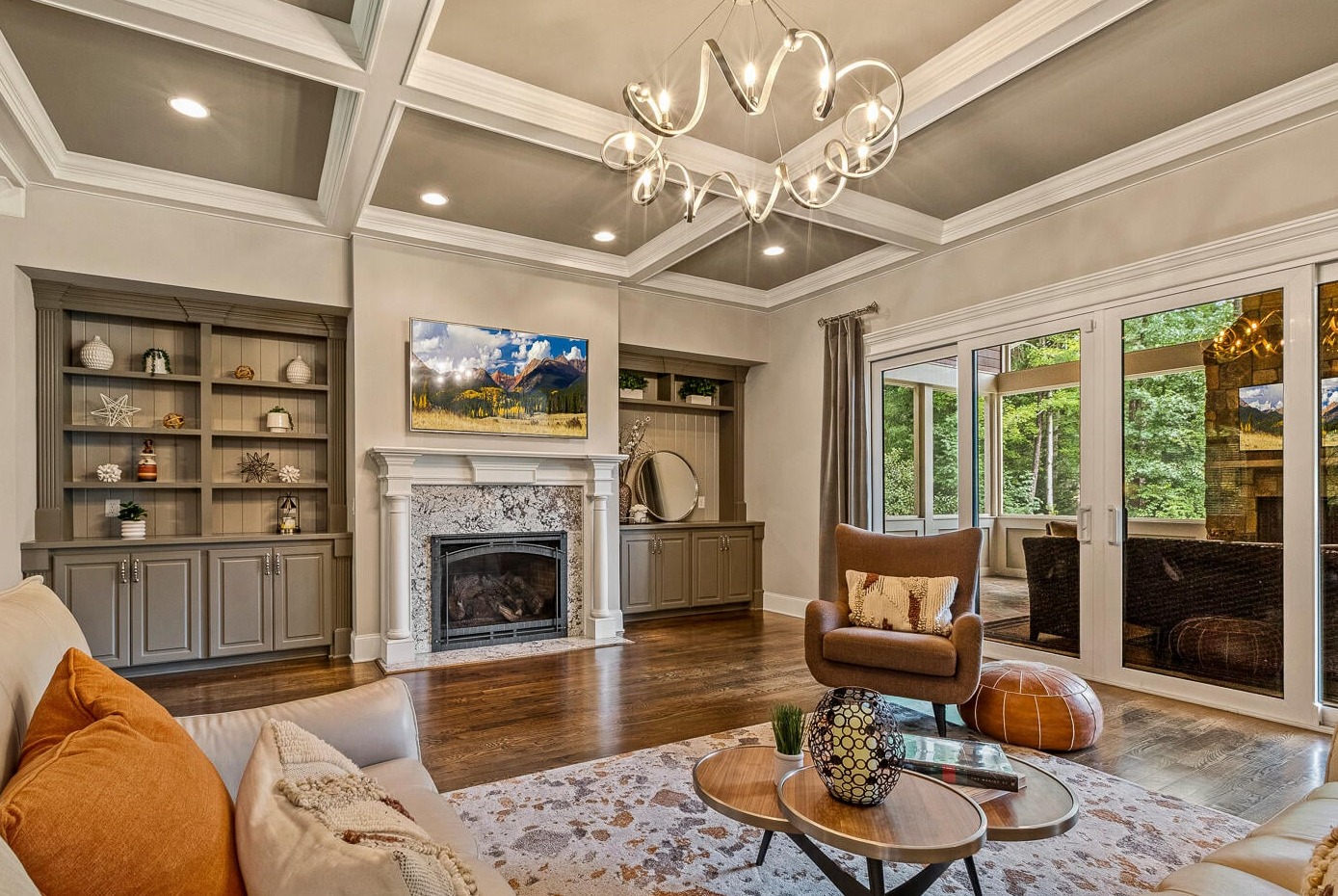
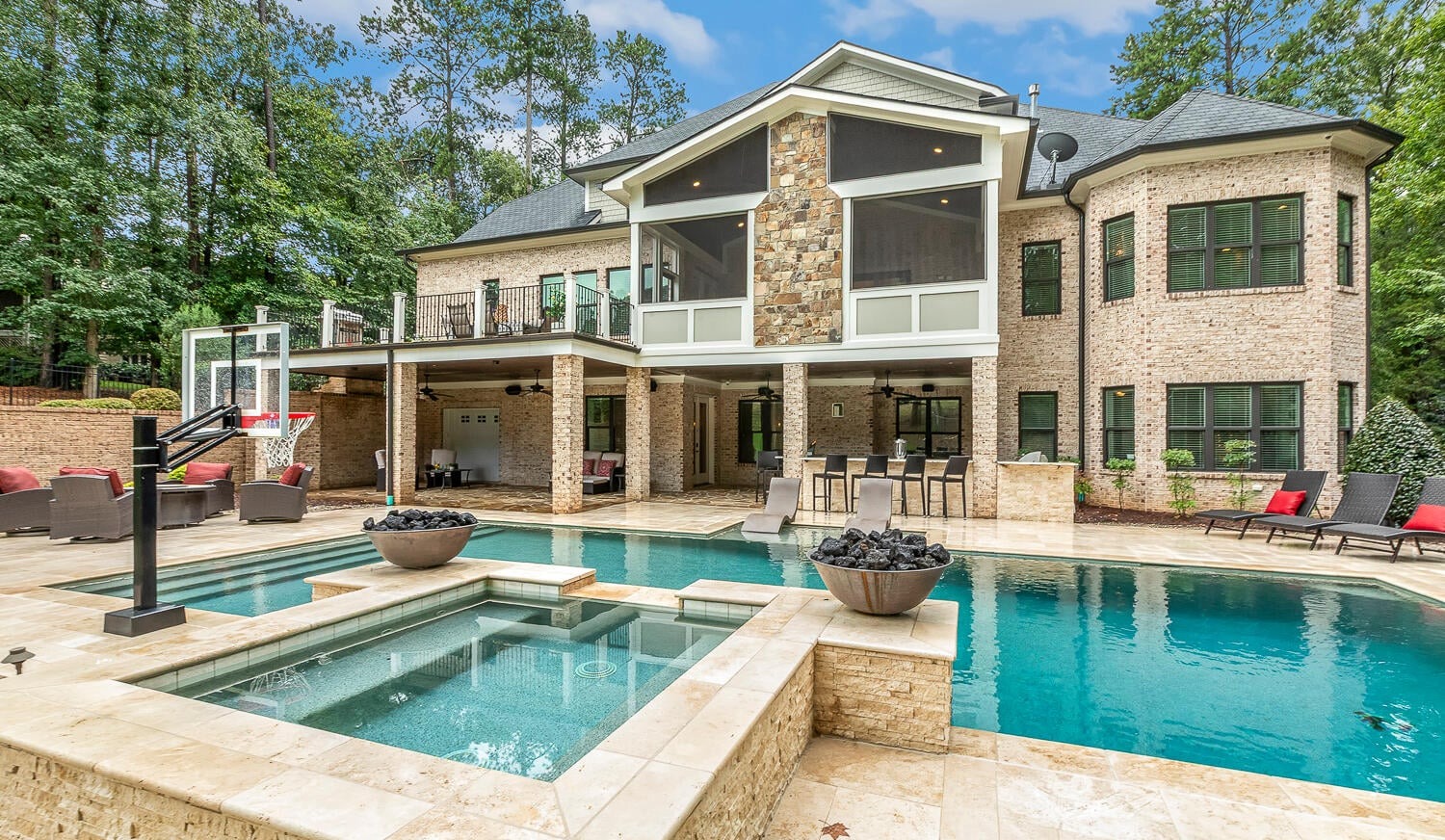
You know a picture is worth a thousand words, right? You are in luck because we have an entire gallery for you to take a look at.
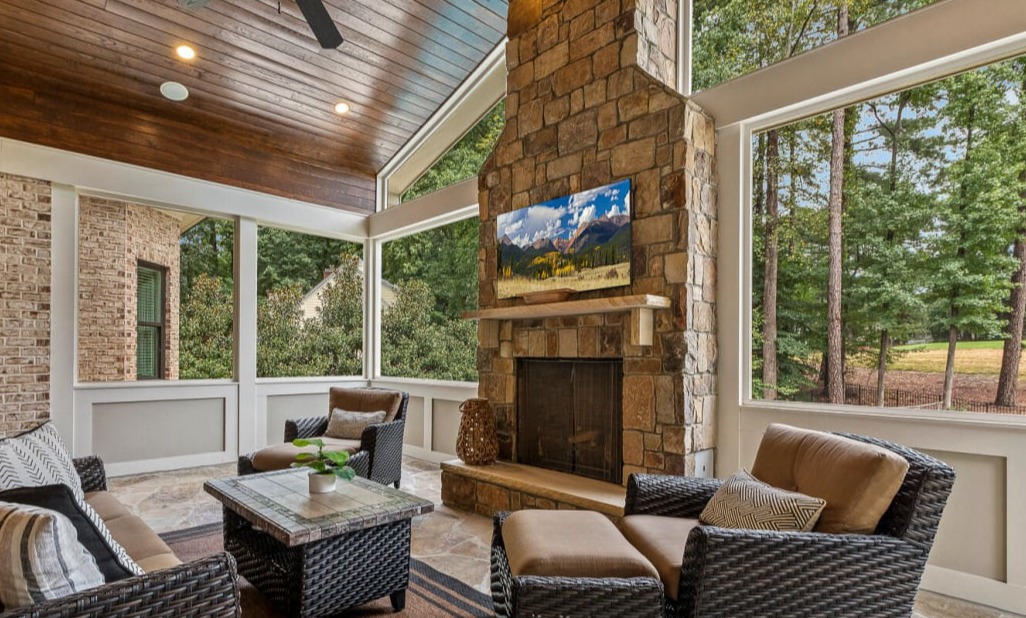
Click play to get started.
• Chef’s Kitchen offers High-End Thermador Appliances (6-Burner Gas Range, Double Ovens, Dishwasher), Granite Counters, Crowned Cabinetry with Soft Close Drawers, Slide Out Spice Rack & Under-Mount Lights, Center Island with Farm Sink & Bar Seating, Tile Backsplash, Walk-in Pantry, and a Bright Breakfast Area
• Formal Dining Room features a Coffered Ceiling, Wainscoting, and a Butler’s Pantry/Entertainment Dry Bar with a Wine/Beverage Frig and Upper Frosted Glass Cabinets
• Family Room also has a Coffered Ceiling, Gas Fireplace with Side Built-in’s, Recessed Lights, Ceiling Speakers, and a Sliding Door that opens to the Screened Porch
• Main Floor Owners Suite with Sitting Area, Vaulted Ceiling with Speakers, Recessed Lights, Crown Molding, Trim Feature Wall, Private Entrance to Screened Porch, and Spa Bath with Two Vanities, Victoria + Albert Luxury Free-standing Bathtub, Tiled Walk-in Shower with Two Entrances, Rainfall Showerhead, Body Wand, and Wall Shower-head, Travertine Tile Floors, Water Closet, and Two Walk-in Closets
• Main Floor Guest Suite has Two Walk-in Closets and Private En-Suite Bath with a Single Granite Vanity and Tiled Shower
• Main Floor Laundry Room has Granite Counters, Cabinets, and Utility Sink
• Main Floor Powder Room
• Main Floor Mud Room with Drop Zone, Door to Garage, and Side Entry Door
• 2nd Floor has Bedroom #3 with Private Bath, Bedroom #4 with Private Bath, Bedroom #5 with access to Hall Bath, Bonus Room with Wet Bar, Media Room with Wet Bar, and 2nd Laundry Room
• Finished Basement Entertainment Suite with a Stone-Surround Fireplace, Bar with Sink, Dishwasher, and Full Size Refrigerator, Game Area, Den, Exercise Room, Bedroom #6, Full Bath, Access to Unfinished Storage Area, and Door to Lower Level Patio/Pool Area
• Items that Do Convey: All Beverage/Wine Refrigerators, 2nd Floor Washer & Dryer, Kitchen Refrigerator, Basement Refrigerator, and the Movie Room Projector and Screen.
• Items that Do Not Convey: Main Floor Washer & Dryer and The Mirror (in Basement Exercise Room)
• Items Negotiable: All TV’s and Pool Table
• Stunning Executive Home in MacGregor Downs!
• Overlooks the 14th Fairway
• Attached 3-Car Garage plus a 1-Car Lower Level Golf Garage, Covered Front Porch, Screened Porch with Stone-Surround Fireplace, Flagstone Patio, Lower Covered Flagstone Patio with Bar/Grill Area, and a Fenced Backyard
• Fenced Pool, Hot Tub, and Sitting Area with Fire Pit
• Irrigation System in all of the yard
• Memberships available to join the MacGregor Downs Country Club
• Just Minutes to Waverly Place/Whole Foods Market, WakeMed Cary Hospital, Koka Booth Amphitheatre, Hemlock Bluffs Nature Preserve, Area Parks & Greenways, and easy access to US-64, US-1, and I-40
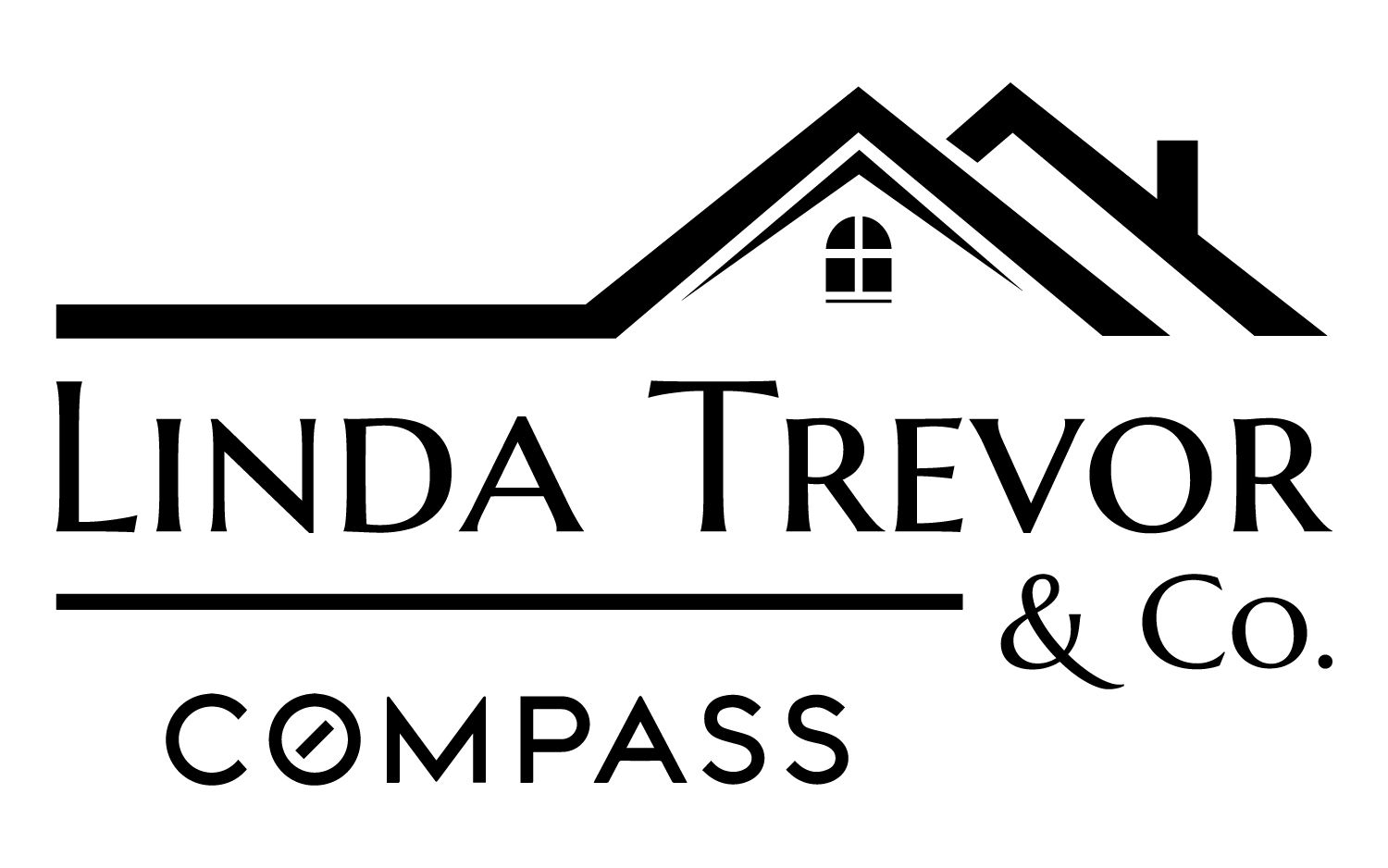
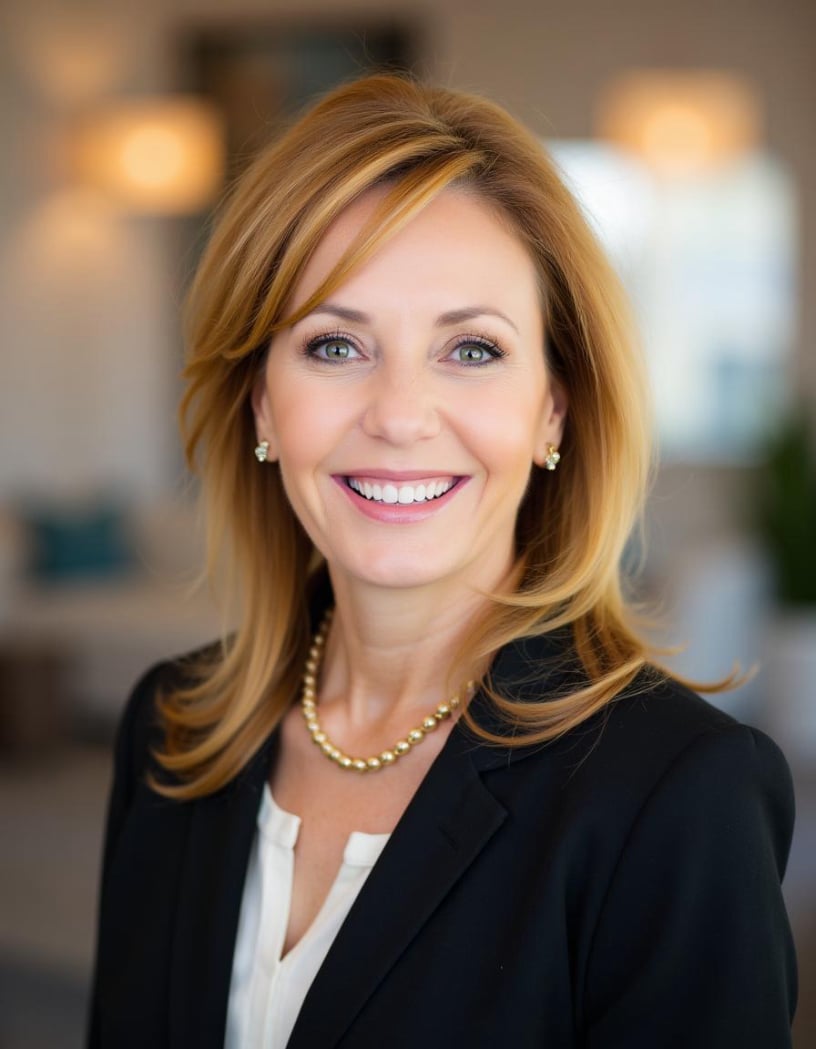
Homes@LindaTrevor.com
(919) 378-1807
Linda Trevor
REALTOR® ABR, CRS, E-PRO, CLHMS, PMN, C2EX